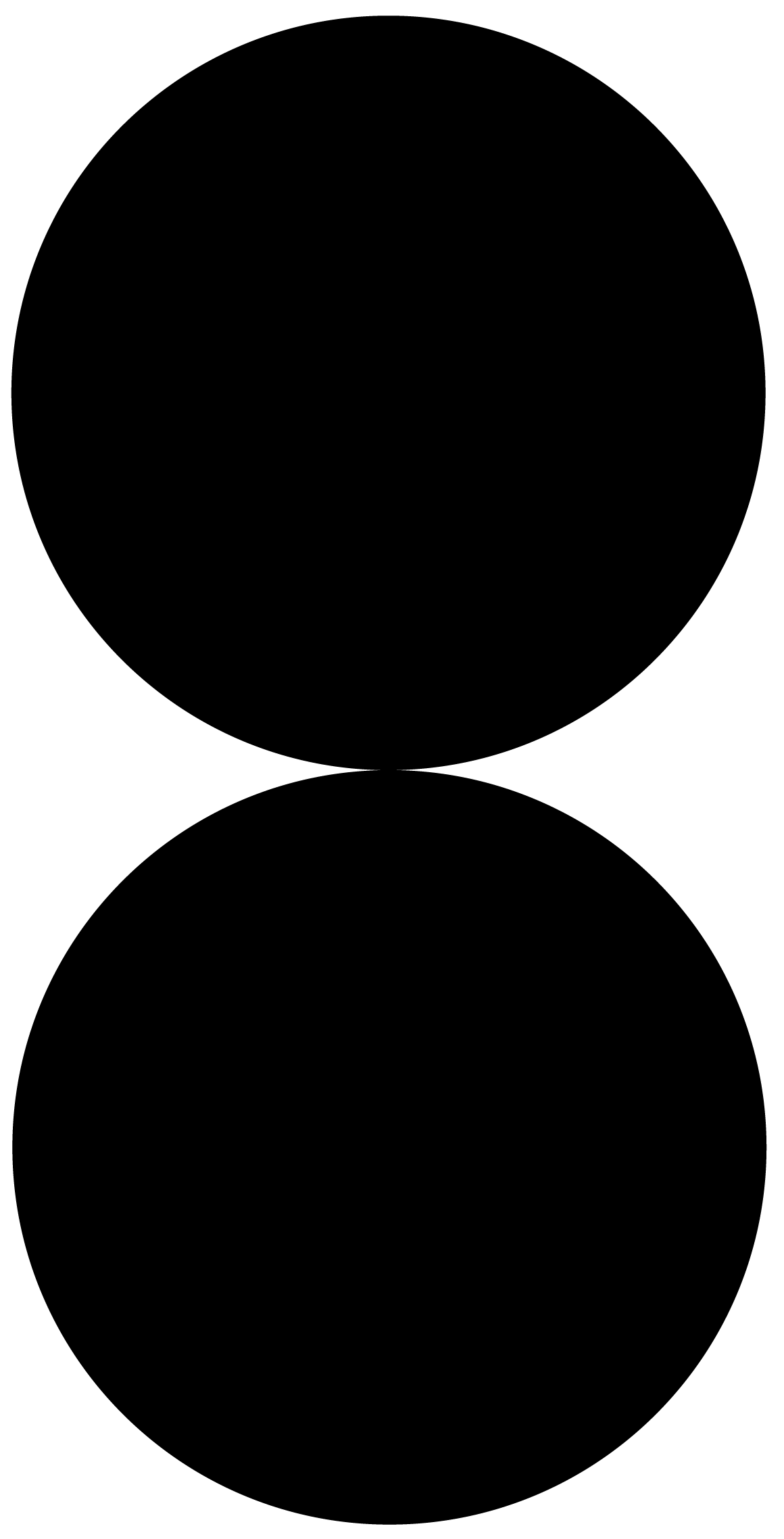Field of Play
Construction-site actors, infrastructure, and materials as a temporary architecture pavilion
PROJECT DESCRIPTION
A temporary pavilion for the Olympic bid in Paris, composed of a kit-of-parts including tower cranes, scaffolding, and bagged trees, highlights the environmental impact of mega-events and the structures needed to support them.
DESIGNED FOR
The Olympic Landmark for Paris 2012 International Design Competition
AWARD & DISSEMINATION
Notable Entry Citation, 1 of 24
Exhibited at: Pavillon de L’Arsenal, Paris. December 7, 2004 - February 13, 2005
Featured in: Exhibition catalog “454 projects for Paris 2012.”
"Field of Play" is a performance-based installation that animates the skyline of Paris and welcomes the Olympic games.
The base of the landmark reaches out and draws visitors from the main axis of the site and lifts them up to a raised platform. Here guests use reclining platforms to look up at the sky and take elevators to gaze out into the city. A collection of construction cranes sprout from the platform, their horizontal arms wrapped in a white, recycled cloth that is lit internally. Crane operators enact choreographed performances reflecting the movement of athletes at the scale of the city skyline.
Construction cranes, a common sight on the urban landscape, serve as the main vertical structure for the Olympic landmark in Paris, France for the 2012 Olympic bid. The temporary structure is also composed of demountable scaffolding and reusable landscaping materials that will be needed later for the construction of athlete housing on the site. The cranes flex and stretch like athletes. Their innate agility and mobile nature is utilized to animate the skyline of Paris.
INTERNATIONAL DESIGN COMPETITION
The Paris 2012 Olympic bid committee launched an international competition for the design of temporary landmark on the future site of athlete housing in the Batignolles neighborhood. A jury of renown architects and designers, selected Field of Play out of 454 entries from 80 countries for "Notable Design" award. The jury was composed of representatives from government and non-profit institutions, Olympic and Paralympic champions, along with International architects.
“The projects reflect the ‘ingredients’ that give the Paris bid its unique identity, with a special focus on sustainable development and urban and architectural aesthetics. The spirit of Paris 2012 is to leave residents with a more beautiful, welcoming, and pleasant city to live in.”
PARIS CENTER FOR ARCHITECTURE AND URBANISM
A public exhibition was held to share the creative output with the citizens of Paris and the rest of the world.
The Pavillon de l'Arsenal, located in the 4th arrondissement, was built in 1878 and today serves as the city's museum and exhibition center for urban planning and architecture.
The center hosts a rich schedule of exhibitions and public events related to critical design issues "related to the daily life of Parisians". The Pavillon de l'Arsenal has a focus on education, publishing reference books, maintaining a documentation and photo library, and stocking a Library Bookshop with relevant design resources.
“Fixed or mobile structures, inflatable architectures, monoliths, monumental sculptures, observation towers, scaffoldings, giant stairways, ramps and stairs, nacelles, fluorescent ring compositions, stretched canvas towers, diversions of cranes, forests of urban periscopes, light shows, mirrors shows, etc.” from the international competition from over 80 countries were on exhibit”
EXHIBITION CATALOG
A compendium of the landmark design competition published as a companion to the exhibition, "454 Projects for Paris 2012".
At 311 pages, the comprehensive book inventories all the entries for the single-phase, international design competition, including "fixed or mobile structures, inflatable architectures, monoliths, monumental sculptures, observation towers, scaffoldings, giant stairways, ramps and stairs, nacelles, fluorescent ring compositions, stretched canvas towers, diversions of cranes, forests of urban periscopes, light shows, mirrors shows."
Structural Engineering
Louis Shell Structures
Competition Design Jury
Shigeru Ban, Shigeru Ban Architects, Japan
Iñaki Abalos, Abalos & Herreros, Spain
Stefano Boeri, Steffano Boeri Architteti, Italy
Eric Carlson, Carbondale, USA
Sir Peter Cook, England
Finn Geippel, LIN, Germany
Mark Mimram, Marc Mimram Architecture Ingenierie, France
Jean Nouvel, Ateliers Jean Nouvel, France
See more PROJECTS






