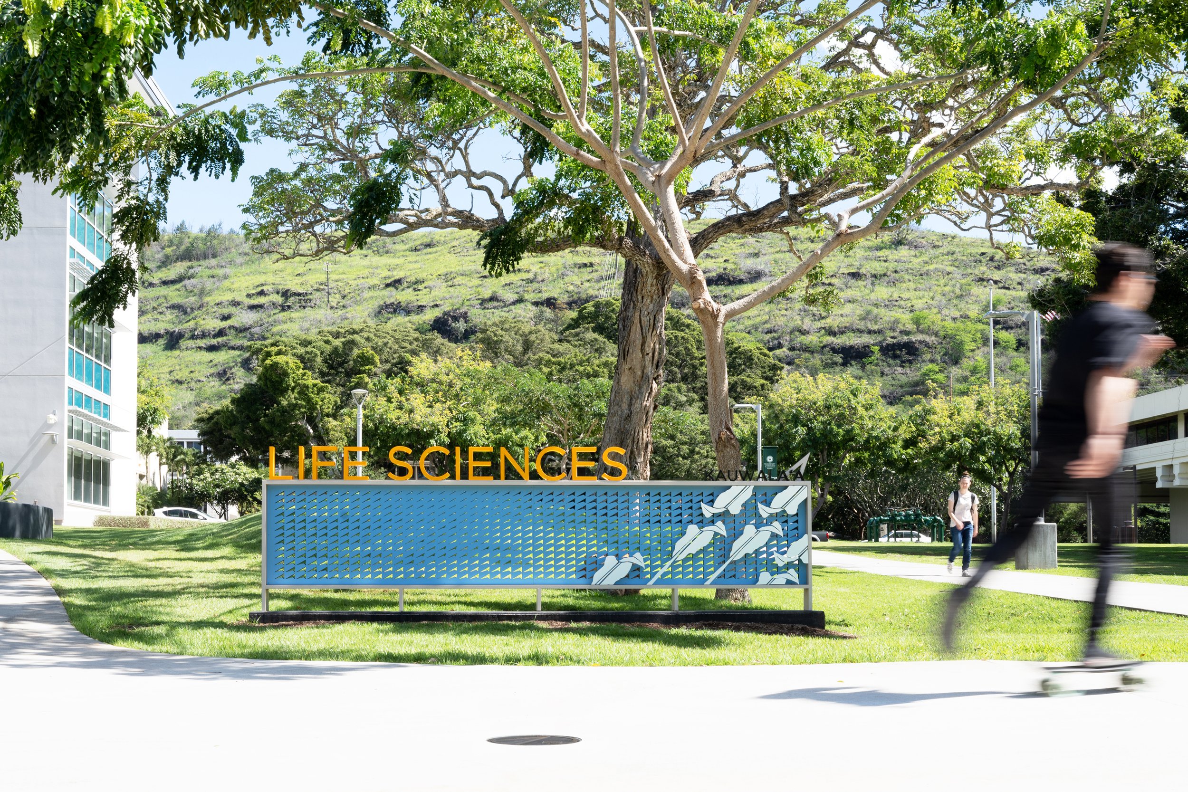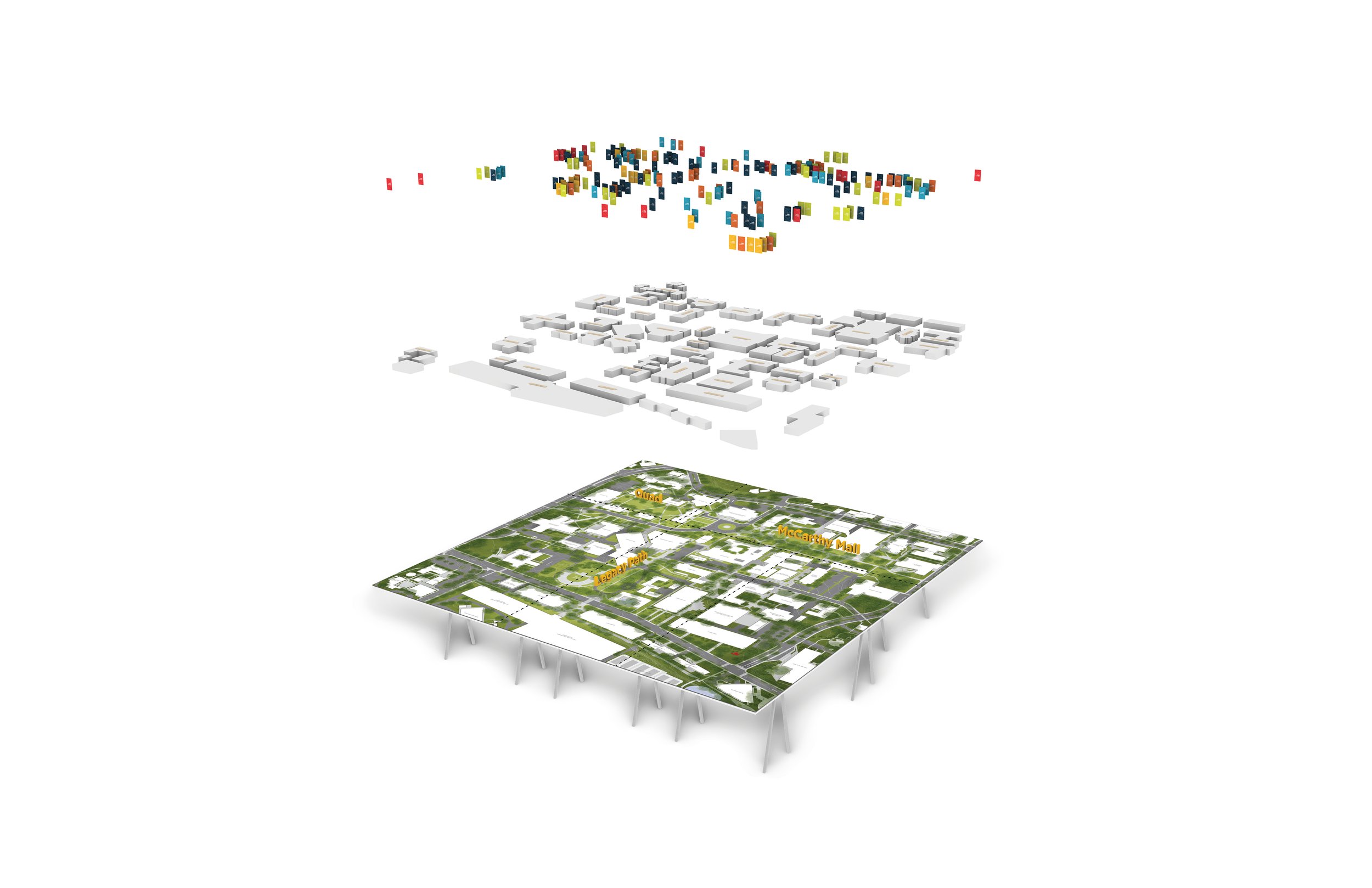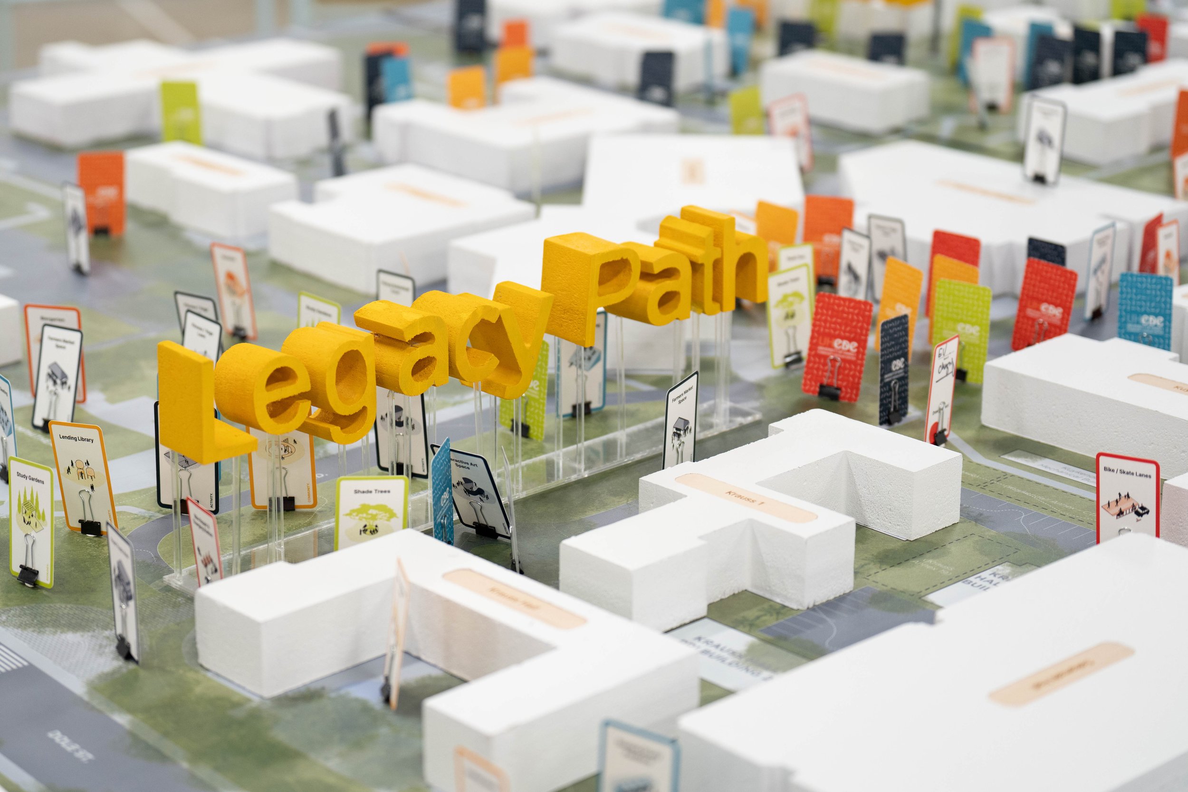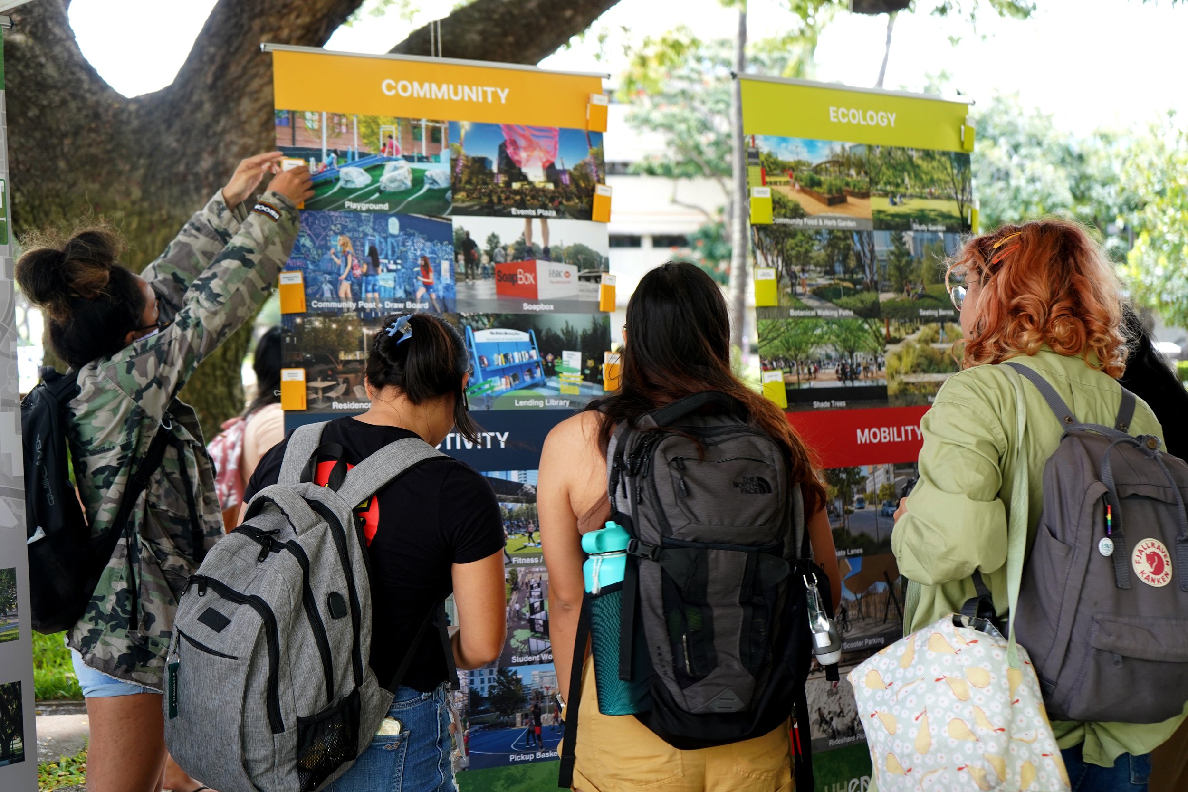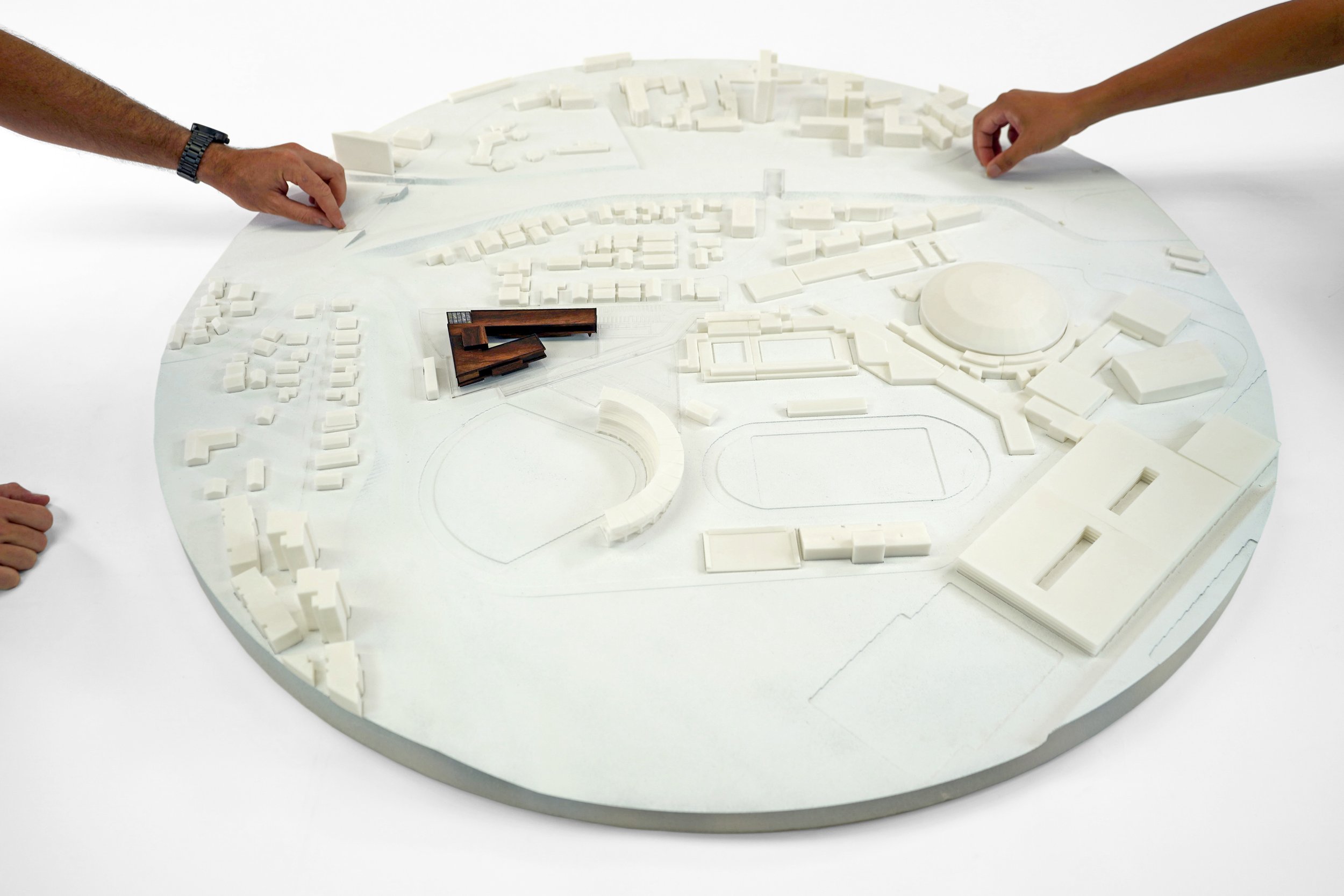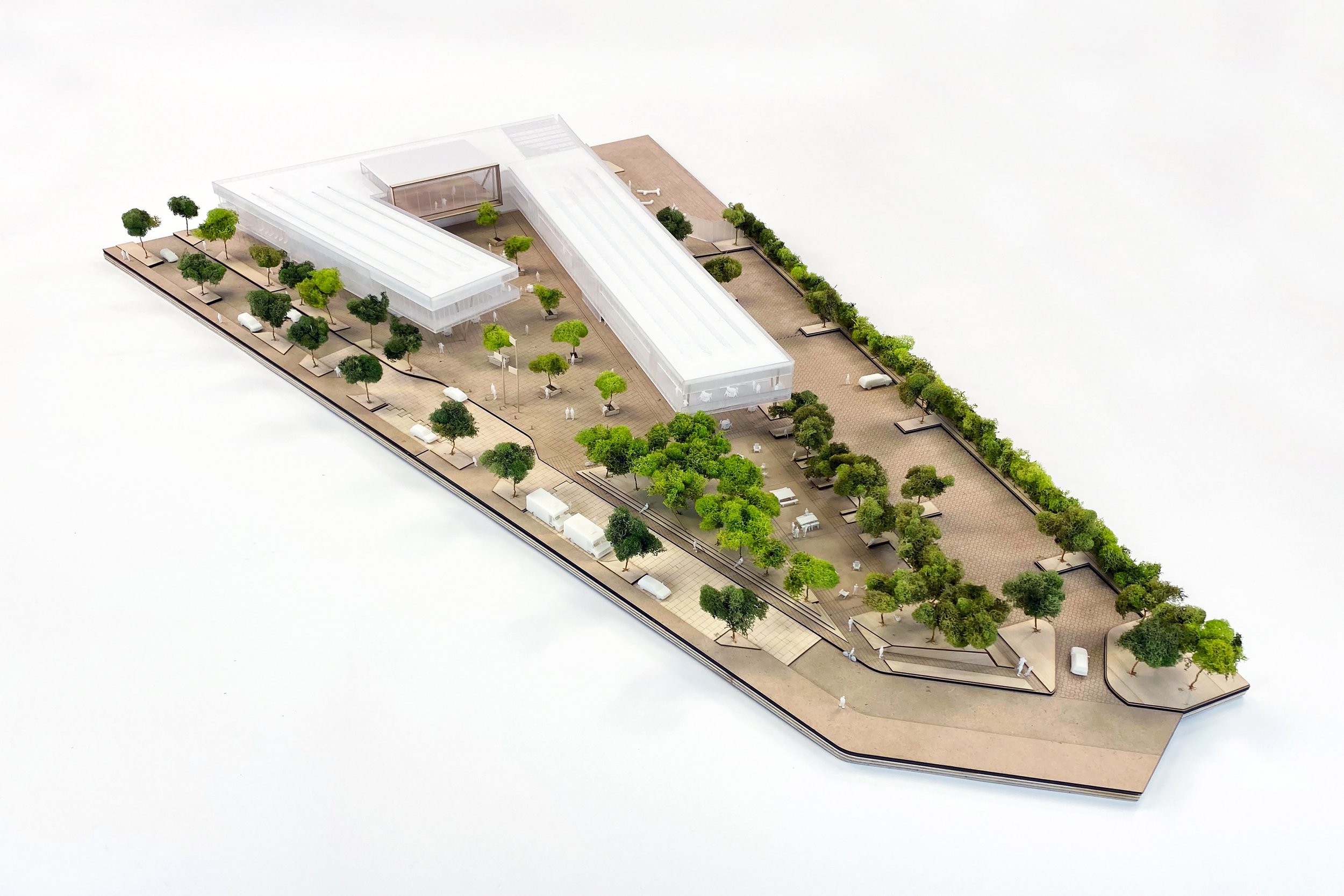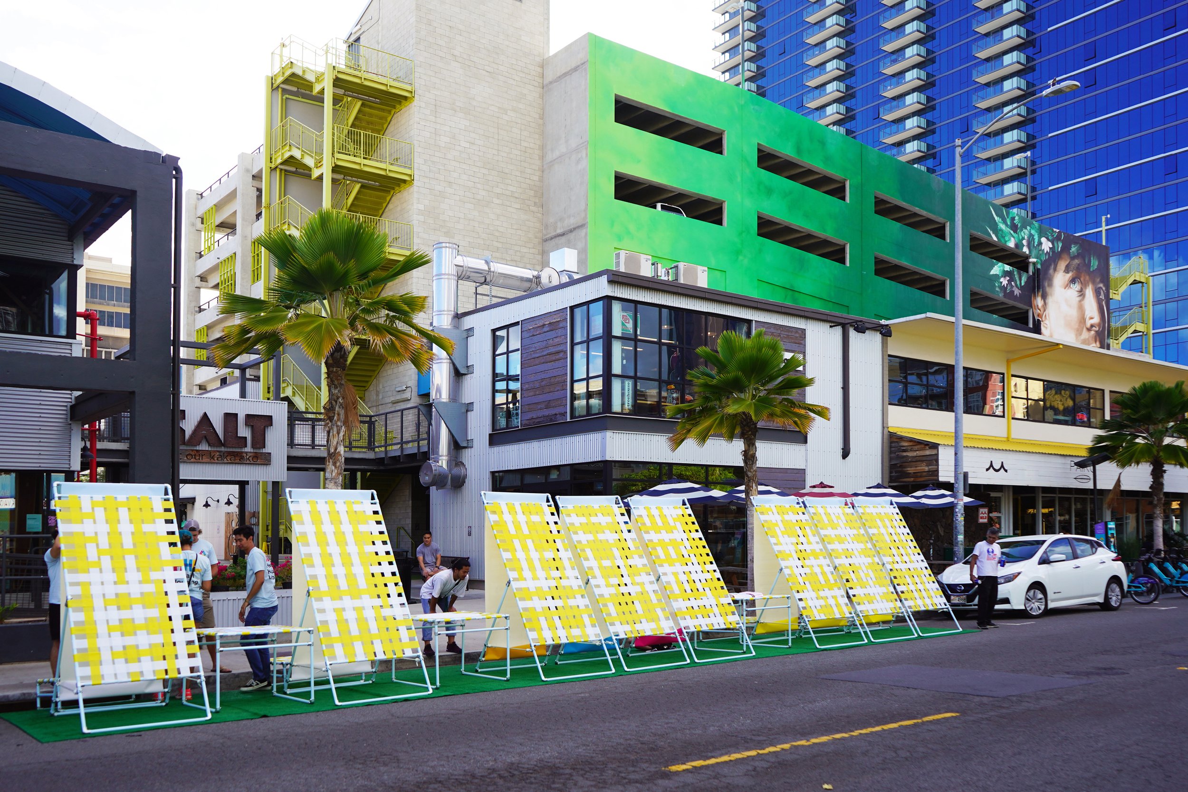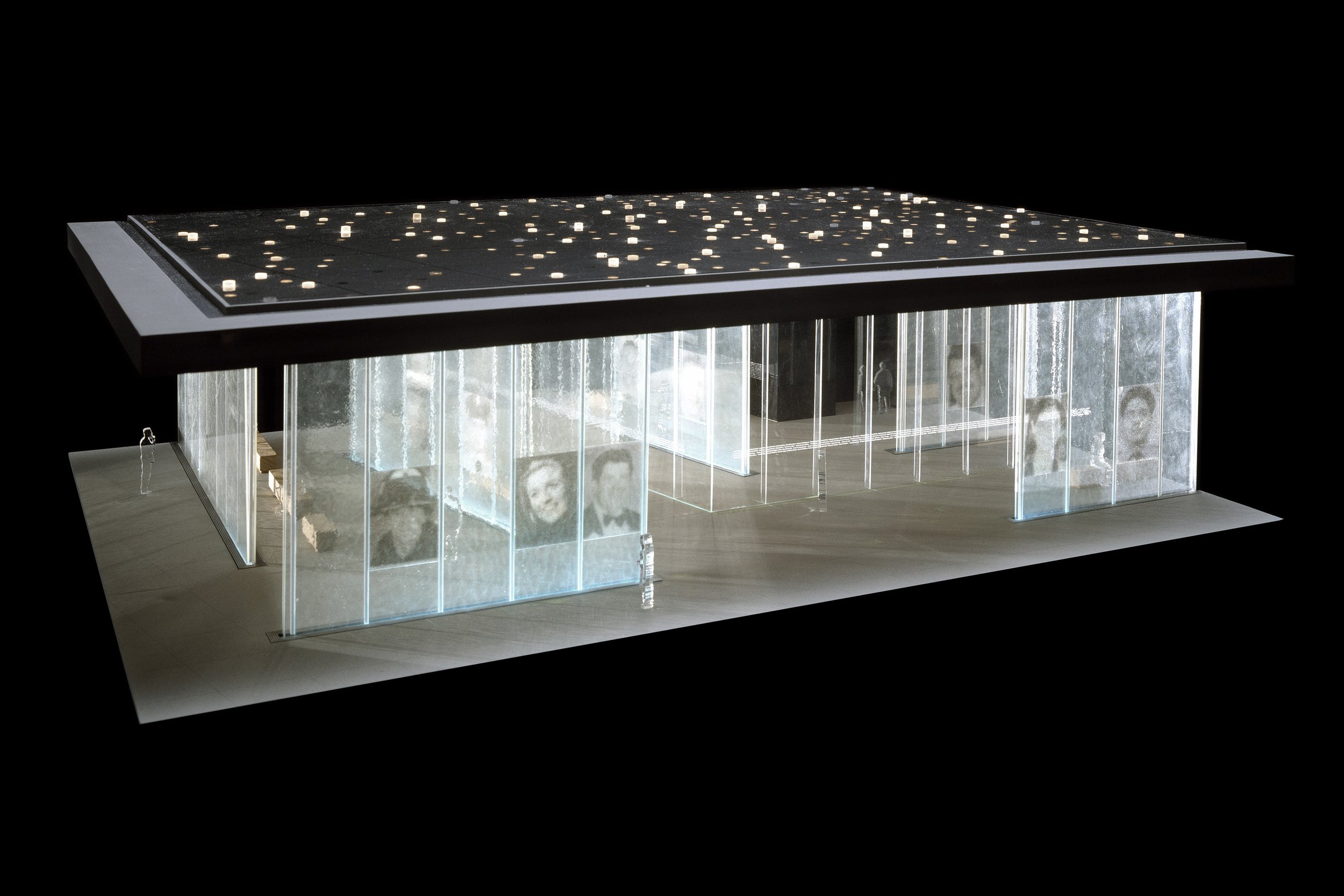Projects
Other Spaces
Mediating devices for sensitive sites
Made possible by the Kīlauea Eruption Recovery program and the National Endowment for the Arts, this project explores Other Spaces—temporary, flexible interventions designed to mediate conversations between local communities, visitors, and organizations. Able to transform into multiple modalities and intentionally open to interpretation, Other Spaces serve to perpetuate Indigenous Culture, mediate spheres of private and public ownership, share cultural practices, encourage collaboration between communities, and promote land stewardship.
Holistic Housing Design Toolkit
A collection of tools and resources for designing housing for all
The Holistic Housing Design Toolkit is a comprehensive collection of tools and resources rooted in the Holistic Housing Design Framework. This framework outlines 12 strategies and 36 design actions aimed at fostering walkable, sustainable, and equitable communities. Written in plain language, the toolkit is designed to inspire innovative future designs, guide redevelopment processes, and enhance community engagement in planning mixed-income and mixed-finance housing solutions. It is freely accessible through the Hawaii Housing Lab, which also serves as a platform for documenting collaborative efforts that utilize this framework.
‘Ōlelo Hawai‘i Campus
Supporting Hawaiian language revitalization
and normalization
The Ōlelo Hawai‘i Campus proposes a series of spaces that support the normalization and revitalization of the Hawaiian language. This project was co-developed with representatives from six Native Hawaiian language organizations and supports a complete educational system from preschool to Ph.D., taught entirely in ʻōlelo Hawaiʻi. The multi-phase project, designed for the University of Hawai‘i at Hilo campus, highlights and aligns ceremonial protocol spaces for three new buildings with Hilo Bay and the sacred Mauna Kea.
2024 Architect’s Newspaper “Best of the Best” Award
2024 ACSA Collaborative Practice Award
2023 Fast Company’s Innovation by Design Awards
2023 AIA Honolulu Award of Excellence
Beyond Wayfinding
Incorporating Indigenous knowledge and protocols into campus signage
Beyond Wayfinding is a bi-lingual signage and wayfinding system that celebrates the layered environmental, social, cultural, academic, and historical contexts of the University of Hawai‘i at Mānoa campus. This interactive network was co-designed with Native Hawaiian artists and cultural practitioners, Kūha'o Zane, Nalani Kanaka‘ole, and Sig Zane, to invite guests to learn Indigenous navigation techniques and corporal alignment practices.
2023 AIA Honolulu Distinctive Detail Award
2023 Fast Company’s World Changing Ideas Award
2023 Good Design Award
2023 Graphic Design USA’s Digital Design Award
2023 SEGD Global Design Award
Future of Hawai‘i’s Housing
A bottom-up research collaboration exploring Housing for All
The Future of Hawai'i's Housing is a bottom-up research project conducted for the Hawai'i Public Housing Authority that began with in-home interviews of 30 families across Oʻahu, Molokaʻi, Hawaiʻi, Maui, and Kauaʻi. Insights from these interviews, along with qualitative data and case studies, were used to create guiding principles and design guidelines that form the foundation for future housing projects.
Campus Experience Project
Amplifying indoor/outdoor environments for students
For: University of Hawai‘i at Mānoa
Year: 2021
-
Re-opening the campus after the initial phase of the COVID-19 pandemic highlighted the lack of outdoor learning and communal spaces on the UHM campus. This need was reflected by student feedback to a recent survey and workshop where almost 50% of the responses indicated the desire for sheltered outdoor spaces for studying, eating, and simply being together. This multi-phase project is re-imaging the three main corridors of the core campus and its historic outdoor amphitheater. -
Production Team
Research Associates ʻEiwa Colburn, Glenn Grande, Jason Hashimoto, Charles Palanza, Griffin Ward, Hunter Wells Project Assistants Keola Annino, Micah Axalan, Airon Castaneda, Christina Holcom, Keliʻi Kapali, Coby Shimabukuro Sanchez, Bryson Tabaniag, Tre ZamoraLighting Consultants
Schuler & ShookProject Type
Exploratory User Research for the University of Hawai‘i at Mānoa. Conducted as independent Principal Investigators at the University of Hawai‘i at Mānoa via a contractual mechanism developed by the UHM School of Architecture and the UH Community Design Center.
UH ROTC Center for Excellence
Joint-operational approach for a combined armed services educational facility
For: University of Hawai‘i at Mānoa
Year: 2020 - 2021
-
This project encompassed a proof-of-concept planning and design study for a Reserve Officers’ Training Corps (ROTC) Center for Excellence, a joint-use facility to house Army, Navy, and Air Force students and staff of the University of Hawai‘i at Mānoa campus.The analysis of case studies, an online survey with the existing ROTC student body, a group interview, and stakeholder meetings to develop programming strategies informed the design process.
The center was designed to engender and exhibit the joint-operational approach of the armed services while serving as a lower campus hub connecting academic, athletic, and off-campus assets in a singular, hyper flexible space. Indoor-outdoor learning spaces embody the mind-body learning experience of the cadet/midshipman while taking advantage of Mānoa’s climate, allowing classrooms and lecture halls to expand onto the surrounding landscape and public-facing plazas.
-
Production Team Research Associates ʻEiwa Colburn, Glenn Grande, Jason Hashimoto, Charles Palanza Project Assistants Keola Annino, Christina Holcom, Vivianne Nguyen, Bryson Tabaniag, Griffin Ward, Hunter WellsProject Type
Exploratory User Research for the University of Hawai‘i at Mānoa. Conducted as independent Principal Investigators at the University of Hawai‘i at Mānoa via a contractual mechanism developed by the UHM School of Architecture and the UH Community Design Center.
Understanding Density
Exploring comfortable density for Hawai‘i
The Understanding Density project centered on a survey of multifamily typologies and neighborhood core samples spanning rural to urban conditions across the Hawaiian archipelago. Findings informed a series of massing studies at multiple scales and strategies for comfortable density.
Pandemic Portal
Emergency response site for COVID-19 crisis management and pilot resident portal
The Pandemic Portal is a mobile-friendly emergency response website created for the Hawai'i Public Housing Authority to provide public housing residents with essential information and resources related to the COVID-19 crisis.
Stripe the Strips
Pilot projects for lots of lots
For: Mayor’s Institute on City Design
Year: 2021
-
The strip mall typology presents a convenient but problematic one-size-fits-all approach to commercial architecture. This architectural typology is also linked to large gaps in the urban fabric that affect walkability, human scale, and pedestrian activity, all essential to our cities’ vitality. The Covid-19 pandemic highlighted the need for public outdoor spaces, from ample sidewalks and parks for walking or exercising to curbside pick-up areas and outdoor dining to support local business.The STRIPE framework proposes a systems- approach to re-thinking strip malls and other large underutilized lots as we aim to promote walkability, outdoor living, and increased public space within our cities.
This project was generated for a Design Tank commissioned by the Mayors' Institute on City Design (MICD) organized by the University of Hawai'i Community Design Center (UHCDC) and the Institute for Sustainability and Resilience (ISR) to help Mayors and County Offices respond to challenges and opportunities generated by the pandemic.
The event brought together five teams from the UH Community Design Center, the Detroit Collaborative Design Center, and the Albert and Tina Small Center for Collaborative Design in collaboration with the City and County of Honolulu and Kauai County.
-
Charrette Team
Nicole Bienwega, Keli’i Kapali, Hunter Wells
Thanks To
Ashok Das, Associate Professor, UHM Department of Urban and Regional Planning
Lawn Loungers
Mobile neighborhood platform for inclusive community design
Lawn Loungers are a collection of portable structures designed to create communal spaces. Inspired by the familiar folding lawn and beach chair, these artifacts encourage the public to slow down, engage with one another, and share their thoughts on the future of housing.
P1CT ‘Ohana Suite
Full-scale mock-up of a Phase 1 Clinical Trials infusion suite for Polynesia’s first Early Phase Clinical Research Center
A low-resolution mock-up of a private infusion suite was designed and built on-site for in-depth testing with caregivers, researchers, and physicians. Conversations with UHCC’s Patient Advocacy Committee, all survivors of Phase I Trials, or their partners formed the foundation of this project.
Plural Territories
Challenging the proliferation of privately owned public spaces
Plural Territories re-examines the role of the architectural pavilion in contemporary architectural discourse through a colorful array of quickly deployable constructs that operate together as a public forum to claim public space without permission.
2019 AIA Honolulu Award
2018 ACSA Play with the Rules Large Pavilion Shortlist
A-Frames
Performative patterns for displaying creative work
The A-Frames are a mobile display system highlighting non-repeating patterns of linear openings that allow the precise tuning, organization, curation, and editing of creative work.
Building Voices
Promoting the power of design to citizens while addressing critical issues of the city
The 2017 Building Voices Design Competition was a single-stage international design competition seeking innovative solutions that addressed Hawai‘i’s unique geographic location, cultural richness, global visibility, and ecological diversity. Five critical topic areas and four lenses guided the design of the brief.
Exhibited at the open rotunda at the Hawai‘i State Capitol on Earth Day 2017
Design Islands
Cultural artifacts, open frameworks, and space-making devices
Design Islands are an interactive, graphic, spatial construct, an urban installation, and a space-making device that provides communal seating for both indoor and outdoor settings, highlighting the complexity posed by the superimposition of Indigenous, settler, and visitor cultures in Hawai‘i. The system holds a unique identity while serving as a platform to showcase the work of others.
2017 AIA Honolulu Award
Installed at the Hawai‘i State Capitol (2017), the Hawai‘i Convention Center (2017), and at the UHM SoA (2018, 2019).
Project →
FROM THE ARCHIVES
Come to the Table
Deconstructing an iconic image as a platform for critical conversation
Come to the Table is a temporary installation that proposes shifting the emphasis from the singular image to a broader diversity of perspectives in architectural discourse. A set of 24 "pixels" forms a reconfigurable table that adapts to different formats and hierarchies, encouraging open discussions about the State of the Art of Architecture on the occasion of the Inaugural Chicago Architectural Biennial. This project was co-designed with Carlo Parente for the Chicago Architectural Club's 130th anniversary.
Installed at the Chicago Architecture Center September 30 - December 4, 2015, Chicago, IL.
Base Conditions
Re-imaging the basic unit of the metropolis as a neutral space for working and living
Next Stop: Designing Chicago BRT Stations
Validating architecture competitions as a viable mechanism of practice for public works
Exhibited at the Chicago Architecture Center
Mentioned in ArchDaily, Bustler, Archinect, The Chicagoist, Architect’s Newspaper, Metroplanning.org, and Competitions.org.
Future Prentice & Re-Considering an Icon
Generating an alternate collective memory for a mid-century icon slated for demolition
Exhibited at the Chicago Architecture Center
Mentioned in ArchDaily, Chicago Reader, Bustler, The Daily Northwestern, Architect’s Newspaper, Competitions.org, Archinect, and Clog Magazine.
Ski On Home
Re-imagining the chalet typology for a family of extreme sports athletes in an avalanche zone
2011 Tahoe Quarterly Modern Mountain Home Award
Featured in Dwell Magazine, Fast Company, The Financial Times, ABC’s Nightline, and the book Chalets - Trendsetting Mountain Treasures by Braun.
Lake Effect
Floating skyscrapers as urban infrastructure
2006 History Channel’s City of the Future IBM Engineering Innovation Award
Freedom in Numbers
Embodying voice, moment, and media to spotlight the fragility of freedom of speech
2005 McCormick Tribune Foundation Sculpture Competition Finalist




